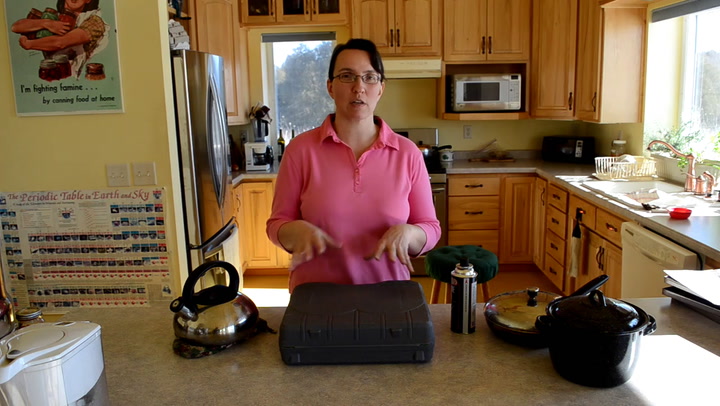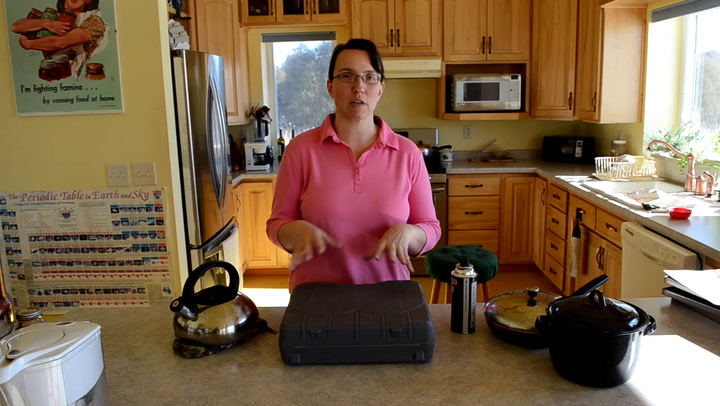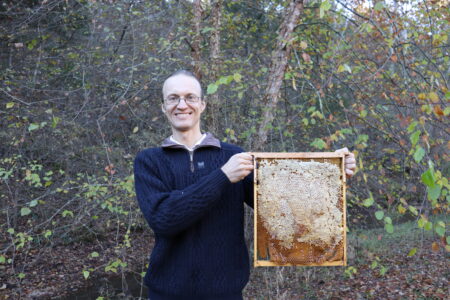
Breathing New Life into the Past: Restoring Your Homestead Barn
There’s something undeniably romantic about an old barn. Standing sentinel against the changing seasons, it whispers tales of harvests past, of animals sheltered, and of generations who toiled on the land. But time and weather take their toll, and many homesteaders find themselves facing the daunting task of restoring these historic structures. If you're like me, you relish the challenge and the satisfaction of bringing something beautiful back to life. This isn't just about aesthetics; a well-maintained barn is crucial for storage, livestock, and the overall functionality of a self-sufficient homestead.

This post is for the intermediate DIY enthusiast, comfortable with basic tools and ready to tackle a fulfilling, albeit demanding, project. We'll walk through the process of restoring the siding and roof of a small barn – let’s say a 20ft x 30ft (approximately 6m x 9m) structure. It’s a significant undertaking, but with careful planning, diligent work, and a little elbow grease, you can reclaim this vital piece of your homestead. Let's get started!
Assessing the Damage: A Crucial First Step
Before you even think about picking up a hammer, a thorough assessment of the barn's condition is paramount. This will dictate the scope of your project, the materials you'll need, and, of course, the budget. Look for these telltale signs of damage:
- Rotting Siding: Probe suspect areas with a screwdriver. If the wood is soft and crumbles easily, it's rotted and needs replacing. Pay particular attention to areas near the ground and around windows and doors where moisture tends to accumulate.
- Roof Leaks: Obvious water stains on the interior, sagging roof boards, and missing or damaged shingles or metal panels are all red flags. Check the flashing around the chimney (if applicable) and vents.
- Structural Issues: Examine the barn's frame for any signs of leaning, bowing, or cracked support beams. This might require professional help to address, as structural repairs are crucial for safety.
- Pest Infestation: Look for evidence of termites, carpenter ants, or other wood-boring insects. Addressing pest problems early is essential to prevent further damage.
- Damaged Foundation: Inspect the foundation for cracks, crumbling, or shifting. Foundation issues can lead to significant structural problems.
Take detailed notes and photographs of all the damage you find. This will be invaluable when planning your repairs and ordering materials. Remember, honesty is key here. It's better to overestimate the damage than to underestimate it and run into unexpected problems later.
Planning Your Attack: Materials, Tools, and Safety
Once you've assessed the damage, it's time to create a detailed plan. This includes choosing your materials, gathering your tools, and prioritizing safety.
Materials:
- Siding: Depending on the original siding and your budget, you have several options:
- Wood Siding (Board and Batten, Shiplap): Offers a traditional look but requires regular maintenance. Pressure-treated lumber is highly recommended for longevity. For our 20x30 barn, you'll need to calculate the surface area to be covered and add about 10% for waste. Expect to use approximately 600-700 board feet of lumber (depending on siding width and overlap).
- Metal Siding: Durable, low-maintenance, and relatively easy to install. Measure the surface area and purchase the appropriate number of panels. Consider using a 29-gauge or thicker metal for durability.
- Roofing:
- Asphalt Shingles: A cost-effective and readily available option. Calculate the roof area and purchase enough shingles to cover it, plus extra for the ridge and valleys.
- Metal Roofing: A more durable and longer-lasting option than asphalt shingles. Consider a standing seam metal roof for optimal weather protection. Calculate the roof area and purchase the appropriate number of panels.
- Fasteners: Use galvanized nails or screws designed for exterior use to prevent rust and corrosion.
- Flashing: Essential for preventing water from seeping in around windows, doors, and the roof. Use aluminum or copper flashing.
- Sealant: Use a high-quality exterior-grade sealant to caulk any gaps or cracks.
- Lumber for Framing Repairs: You'll likely need to replace some rotted framing members. Use pressure-treated lumber of the same dimensions as the original framing.
- Roofing Underlayment: Apply roofing felt or synthetic underlayment before installing shingles or metal roofing for added protection against leaks.
Tools:
- Safety Gear: Safety glasses, work gloves, a dust mask or respirator, and a hard hat are essential.
- Hammer and Nail Gun: For installing siding and roofing.
- Circular Saw: For cutting lumber and siding.
- Recommended: DeWalt DWE575SB 7-1/4-Inch Circular Saw
- Reciprocating Saw (Sawzall): For removing old siding and cutting through nails.
- Recommended: Milwaukee 2720-20 M18 FUEL Sawzall
- Drill/Driver: For screwing in fasteners.
- Recommended: Makita XFD131 18V LXT Brushless Cordless Drill
- Measuring Tape: Accurate measurements are crucial.
- Level: To ensure siding and roofing are installed straight.
- Chalk Line: For marking straight lines.
- Roofing Nailer (if using asphalt shingles): Speeds up shingle installation.
- Ladder or Scaffolding: For reaching the roof and upper portions of the siding. Prioritize safety when working at heights!
- Pry Bar: For removing old siding and nails.
- Utility Knife: For cutting roofing felt and sealant.
Safety Precautions:
- Wear appropriate PPE at all times.
- Work with a partner whenever possible, especially when working at heights.
- Use ladders safely: Ensure they are properly secured and placed on a stable surface.
- Be aware of overhead power lines.
- Follow all manufacturer's instructions for using power tools.
- Take breaks to avoid fatigue.
- Call before you dig: If you are doing any work near the foundation, call your local utility company to locate any underground utilities.
Step-by-Step Restoration: Siding and Roof
Now, let's dive into the heart of the project: restoring the siding and roof.
Siding Restoration:
Remove Old Siding: Carefully pry off the old siding using a pry bar. Be careful not to damage the framing underneath. Remove any nails or staples left behind. Use the reciprocating saw to cut through stubborn fasteners.

Inspect and Repair Framing: Examine the exposed framing for any signs of rot or damage. Replace any rotted or weakened members with pressure-treated lumber of the same dimensions. Secure the new framing to the existing structure with galvanized nails or screws.
Install Flashing (if needed): Install flashing around windows, doors, and any other areas where water could potentially penetrate. Overlap the flashing by at least 2 inches (5 cm).
Install New Siding: Starting at the bottom, install the new siding according to the manufacturer's instructions. Overlap each course of siding by the recommended amount. Use a level to ensure each course is straight. Secure the siding with galvanized nails or screws.

Caulk Seams: Caulk any seams or gaps in the siding with a high-quality exterior-grade sealant. This will help to prevent water from penetrating behind the siding.
Roof Restoration:
Remove Old Roofing: Carefully remove the old roofing material, whether it's shingles or metal panels. Be careful not to damage the underlying roof deck. Remove any nails or staples left behind.
Inspect and Repair Roof Deck: Examine the exposed roof deck for any signs of rot or damage. Replace any rotted or weakened boards with new lumber of the same dimensions. Secure the new boards to the rafters with galvanized nails or screws.
Install Roofing Underlayment: Roll out the roofing felt or synthetic underlayment, overlapping each course by at least 6 inches (15 cm). Secure the underlayment with roofing nails.
Install New Roofing: Starting at the bottom edge of the roof, install the new roofing material according to the manufacturer's instructions. Overlap each course of shingles or metal panels by the recommended amount. Use a roofing nailer for shingles or screws for metal panels.

Install Flashing: Install flashing around the chimney, vents, and any other areas where water could potentially penetrate. Overlap the flashing by at least 2 inches (5 cm).
Cap the Ridge: Install ridge caps along the peak of the roof to provide a watertight seal.
Technical Specifications
- Siding Overlap: Follow manufacturer recommendations, typically 1-2 inches (2.5-5 cm).
- Roofing Overlap: Asphalt shingles typically have a 5-inch (12.5 cm) exposure. Metal roofing overlap varies by panel design.
- Fastener Spacing: Follow manufacturer recommendations, typically 6-12 inches (15-30 cm) apart.
- Lumber Dimensions: Match existing framing dimensions. Common sizes include 2x4, 2x6, and 2x8 (nominal).
Estimated Cost Breakdown
This is a rough estimate, and the actual cost will vary depending on your location, the materials you choose, and the extent of the damage.
- Siding (Wood): $3-$5 per board foot (approximately $1800 - $3500 for a 20x30 barn)
- Siding (Metal): $2-$4 per square foot (approximately $1200 - $2400 for a 20x30 barn)
- Roofing (Asphalt Shingles): $1-$2 per square foot (approximately $600 - $1200 for a 20x30 barn)
- Roofing (Metal): $3-$6 per square foot (approximately $1800 - $3600 for a 20x30 barn)
- Lumber for Framing: $200-$500
- Fasteners and Sealant: $100-$200
- Flashing: $50-$100
- Tool Rentals (if needed): $100-$300
- Total Estimated Cost: $2850 - $10,100
Engaging Storytelling: More Than Just a Barn
Restoring our old barn wasn't just about fixing siding and replacing shingles; it was about preserving a piece of our homestead's history. It was about connecting with the generations who came before us and who relied on this very structure to sustain their livelihood.
There were definitely moments of frustration. Like the time a sudden downpour soaked all the new lumber we had just delivered, or when we discovered a colony of bats had taken up residence in the rafters. But we persevered, learning new skills, and working together as a family.

And now, as we stand back and admire the finished product, we feel a sense of pride and accomplishment. The barn is no longer an eyesore or a safety hazard. It's a functional, beautiful, and vital part of our homestead. It's a testament to the power of hard work, determination, and a little bit of homesteading spirit. It now houses our winter's worth of firewood, protecting it from the elements, and keeping it dry and ready for our wood-burning stove.
Conclusion: A Legacy of Self-Sufficiency
Restoring a barn is a significant undertaking, but it's a rewarding one. It's an investment in your homestead's future and a way to preserve a piece of history. By following these steps, taking necessary safety precautions, and approaching the project with a can-do attitude, you can breathe new life into your old barn and create a lasting legacy of self-sufficiency. And trust me, the feeling of satisfaction you'll get from completing this project is worth every drop of sweat. Now, grab your hammer and let's get to work! Good luck, fellow homesteaders!